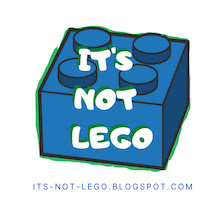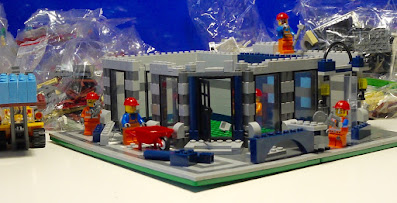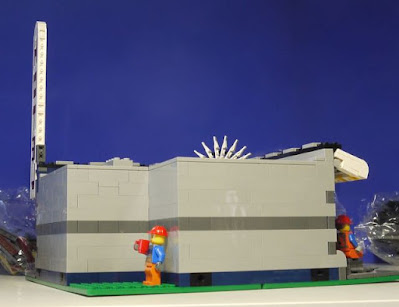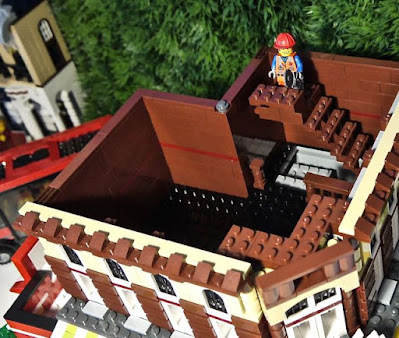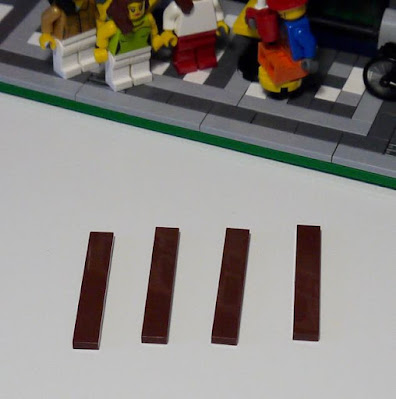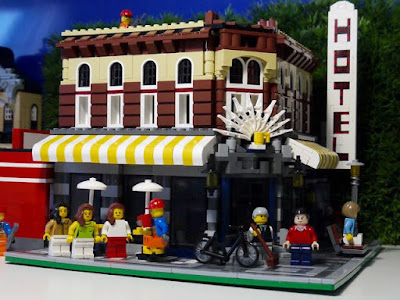The first thing you might notice about this set is that there is no mention of McDonalds, even though it's obviously copying the logo design and colour scheme, right down to the happy box handle on the roof. Please be reminded that Lego never produced any set like this, so it's not a Lego bootleg.
In this set, we find a male customer minifigure and a restaurant employee minifigure.
Just in case you wanted to see how they looked from behind, here's the pic. The customer looks to be wearing a hoodie. Both figures are near Lego quality in fit and finish.
The restaurant has seating for two with a table and umbrella. There is also a small flower patch and fire hydrant. I chose to swap the locations of the two because it was awkward for the customer to be setting right next to the hydrant. Our customer is getting ready to eat his hamburger and the store employee looks like he might be delivering an order. McDonalds don't do deliveries in Canada, but I know they do in the big cities in Japan. Does McDonald's deliver food to you in your country?
Here's a side view of our fast food joint. The sizable awning gives good protection from the rain and sun.
Around back, we can see the inside of our fast food restaurant. It's a little dark, but there's a cash register and order microphone on the counter. Looks like someone forgot their burger order. There's a grill to cook a burger with some condiments. Above the grill is a storage container.
When you come into the restaurant, there is a counter for eating. I put some ceiling lights on the inside but they ended up being too low because the ceiling is not that high.
Our Hsanhe restaurant is in a good location with lots of traffic and sales, so we could justify hiring another employee. She's a trainee, so please be kind to her.
Here's the trainee pointing out how low the ceiling lights are hanging. She hits her head on them all the time.
Ok, so the lights were a bad idea, so we got the trainee to take them down.
Let's do some minor renovation to the fast food restaurant. First let's remove the roof.
We definitely need a higher ceiling, so let's add a row of bricks, and make it easier to remove the roof in future.
Ta-da, new higher ceiling.
But wait, we're not finished. Let's add some real lights to the building using a couple of 2x3 light blocks.
Our trainee doesn't have to work in the dark anymore, yay!
Looks like customers and employees are happy with the higher ceiling and new lights.
Well, that's it, thanks for looking at our slightly enhanced Hsanhe Fast Food Restaurant modular.
Brand: Hsanhe
Series: Mini Street Modulars
Model: 6411-2 Fast Food Restaurant (Mc'Donalds clone)
Number of pieces: 194, plus about another 10 that I added myself. You get two minifigures with the set, but not the trainee, sorry.
