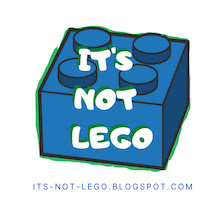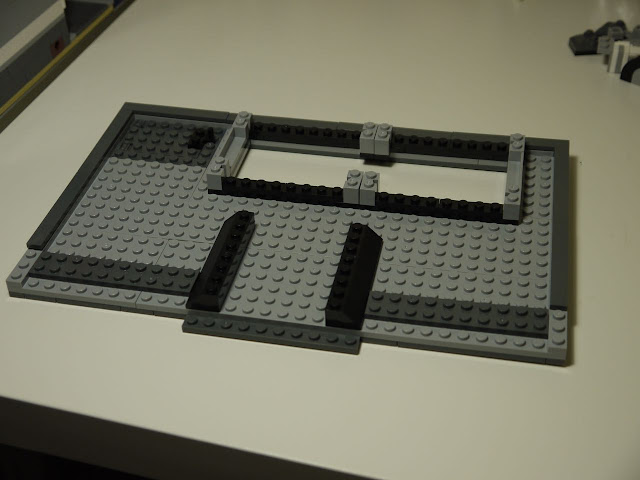I'll admit it. I've been procrastinating. I finished building the Lepin Town Hall last week, but just haven't gotten around to posting the pictures. Today, I promise to wrap up this blog post. It's the last of the three part review of the largest Lepin modular set (well, not counting the Ghostbuster's Firehouse or the upcoming Haunted House). If you missed the first and second parts of this review, you can find part one
here, and part two
here.
Day Nine
Here's how the Lepin Town hall looks after nine days. I'm currently at step 30 of the second storey. If you include the 62 steps of the first floor, I've just completed 92 steps of the instruction manual.
The last ten steps have been pretty mundane, as all I've done is to build up the walls of the second storey and add a few doors and windows. Pictured above is the new elevator door and buttons.
The mayor gets some privacy with the addition of a door to his office.
Second storey windows look onto the open atrium. Not sure why the designers didn't continue using fixed pane windows on the back wall. The ones provided have opening panes but nobody is going to open and close them at this height.
Front windows and glass door for the small terrace installed.
The administrative assistant will have nice views from her desk.
The mayor also gets an arched opening in his office overlooking the atrium.
Back wall of the town hall.
There were another three more steps to finish building the town hall's second floor, so I completed the remainder of the build.
Here's a few more views of the completed second storey.
Day nine is a wrap, second storey complete.
Day Ten
The first ten steps of the third floor.
A very quick build today. Just laid out the floor and foundation perimeter for the third storey.
Third storey placed on top of the second storey.
Day Eleven
The walls are going up on the third storey. This floor is one giant board room. Sparsely furnished with a grand table, a throne like seat and other chairs. I don't understand why the elevator on this floor needs an up button, as there's no other floor above this one.
Installed the rear facing windows using the same design as the second storey.
Town Hall, rear view. One hundred and fourteen steps of the instructions completed.
Day Twelve
On day twelve, we finished the third storey of the Town Hall modular.
The front of the town hall.
Last look at the finished boardroom. Looks like a super villain meeting has already been booked.
Almost there!
Day Thirteen
The roof.
Roof added to the top of the town hall.
Two skylights made from garage door panels. These were very tricky to install properly.
Day Fourteen
So all that's left on day fourteen is to build the clock tower.
There's an extension ladder to be used for clock maintenance.
The clock tower attached to the roof.
Here's the steeple with bell inside.
Clock tower and steeple completes the roof of the Town Hall.
The completed Lepin Town Hall, rear view.
Front view of the Town Hall.
These were the leftover parts from the Town Hall build. I was fortunate in not having any missing pieces.
Here's the Lepin Town Hall next to the Lepin Cafe Corner.
Final Assessment
Design wise, I really like the elevator and the roman columns. I also liked the twin skylights, but found that there was still not enough light going into the building from the roof. The Town Hall is adequately furnished, which is on par with the Lepin Fre Brigade.
The build quality of the Lepin Town Hall set was excellent. No problems with any loose or ill-fitting pieces. I found that there was hardly any residue on the bricks, which was more noticeable on the Cafe Corner and Fire Brigade. No missing or damaged parts.
I paid about $90 CAD, making it my most expensive Lepin modular purchase to-date. If you don't have this set yet, go buy it now. You won't be disappointed.























































