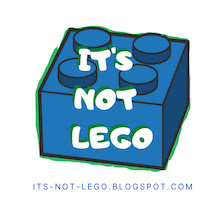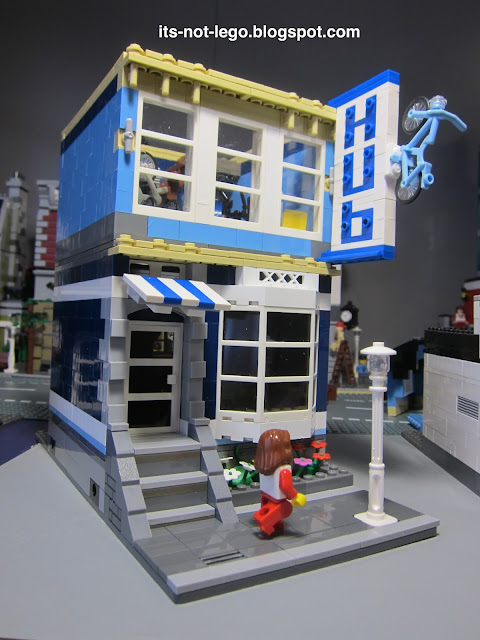Hi all, I'm back with another alternate Lego set review. Today I'll look at the Lepin 15001 Brick Bank modular building set. Unlike my other Lepin modular sets, this set was missing a number of key pieces, so I had to improvise the construction to complete the build. I also made some of my own modifications to this set and I'll point these out later in this review.
The Lepin Brick Bank has 2413 pieces according to the information provided on Aliexpress. I always wonder how accurate these numbers are given that the findings of more or less parts by others who have previously built the Brick Bank modular. I got the thicker base plate with this set and luckily the base didn't warp too much.
I'm pretty happy with the minifigs that come with this set.
You can see that formation of the brick bank and attached laundromat above. Got a big stack of cash against the back wall. I like the design of the bank lobby floor.
I started to build up the walls with the sand blue bricks that came with the set. And then I thought, hey this is a really unique brick colour that I don't have and it seems kind of wasted that they are on the sides of the building that most will never see.
So just as I had completed the exterior wall, I stopped and reviewed the instruction manual to see where all the sand blue bricks were used. I then determined where I could sub in a different colour without affecting the overall outward appearance of the Bank.
Since white bricks are pretty common, I swapped out the sand blue walls and replaced them with the white bricks that you see above. Yeah it does look a bit plainer, so that is the tradeoff.
Here's some another view of the first floor with the white walls.
The gray brick pillars go up as do the windows and doors. My bank windows were pretty scuffed up so not too happy about that. The sand blue window and door frames of the laundromat are a nice touch. The columns are clad in bevelled pieces but these differ greatly from the the pieces you get on the original Lego Brick Bank set. These ones all have dimples on them and I hate them, they look so shitty. I would surely replace them, if I can find the correct pieces.
More progress on the first floor interior. The bank teller window is in and the bank vault gets the grated ceiling that lifts up for easy access.
The original Brick Bank laundromat design uses two window frame parts as the laundry table. I always try to save window parts for future mocs and mods, so I just used subbed in some regular 1x2 bricks.
Here's another look at the crappy tiles I was talking about earlier. Yuuck!
Here's the closeup view of the detailing above the Bank entrance. Interesting use of wings and wolverine claws here.
Building up the bricks above the windows. Nice use of the transparent bricks to simulate stained glass.
I was having trouble finding all the parts necessary to putting the vault door in place, so I skipped it. At this point I was wondering if I had some missing pieces or not.
Here's a look inside the bank vault. The safety deposit box/washing machines unit put in place.
I found all the parts for the bank vault door! Luckily the stairs fold up so it was pretty easy to access the vault to install the door.
This is the view of the first floor of the Brick Bank with a better view of the Laundromat.
Here's the laundromat entrance. The laundromat window glass pane is printed, just like the bank windows. I was happy that it wasn't too scratched.
Another progress shot of the first floor.
Window arches installed.
Peering into the laundromat.
The vault door will really lock, if you turn the handle on the door.
This is how the ventilation shaft looks like. The bank robber minifig would lower himself into the shaft to gain entry to the bank vault. So, the original Brick Bank design only features a one storey wall between the bank and laundromat. This would make it really easy for any robbers to get access to the bank, just by scaling the wall from the laundromat side.
I decided to rectify this problem by building up the wall to two storeys.
Now the robbers really have to work at gaining access.
The ventilation shaft is easily removable, just in case your minifig gets stuck inside.
In fact, you can pull out the washing machine unit. The wall above the laundromat entrance is the only place where the sand blue bricks were preserved.
Here's what the bank, washing machine unit looks like.
There are different holes in the washing machines that let you deposit coins and gems into the bank's safety deposit boxes.
I pulled out the side wall to give you a better view of the laundromat.
Here's a last look at the exterior of the Brick bank with first floor completed.
The bank's exterior wall.
One last look at the laundromat from above.
This ends part one of the Lepin Brick Bank review. I'll look at the second floor of the bank in greater detail on part two of this blog post coming soon.
Thanks for taking the time to look at the pics!
































































